Marathon’s 14 singlewide models offer a perfect blend of affordability, efficiency, and modern design. Ranging in size from 765 SF to 1,292 SF, these two and three-bedroom floorplans are ideal for individuals, couples, and small families searching for a high-quality home at an exceptional value.
Find Your Perfect Floorplan
Marathon Homes offers over 30 thoughtfully designed floor plans to fit every lifestyle, need, and budget.
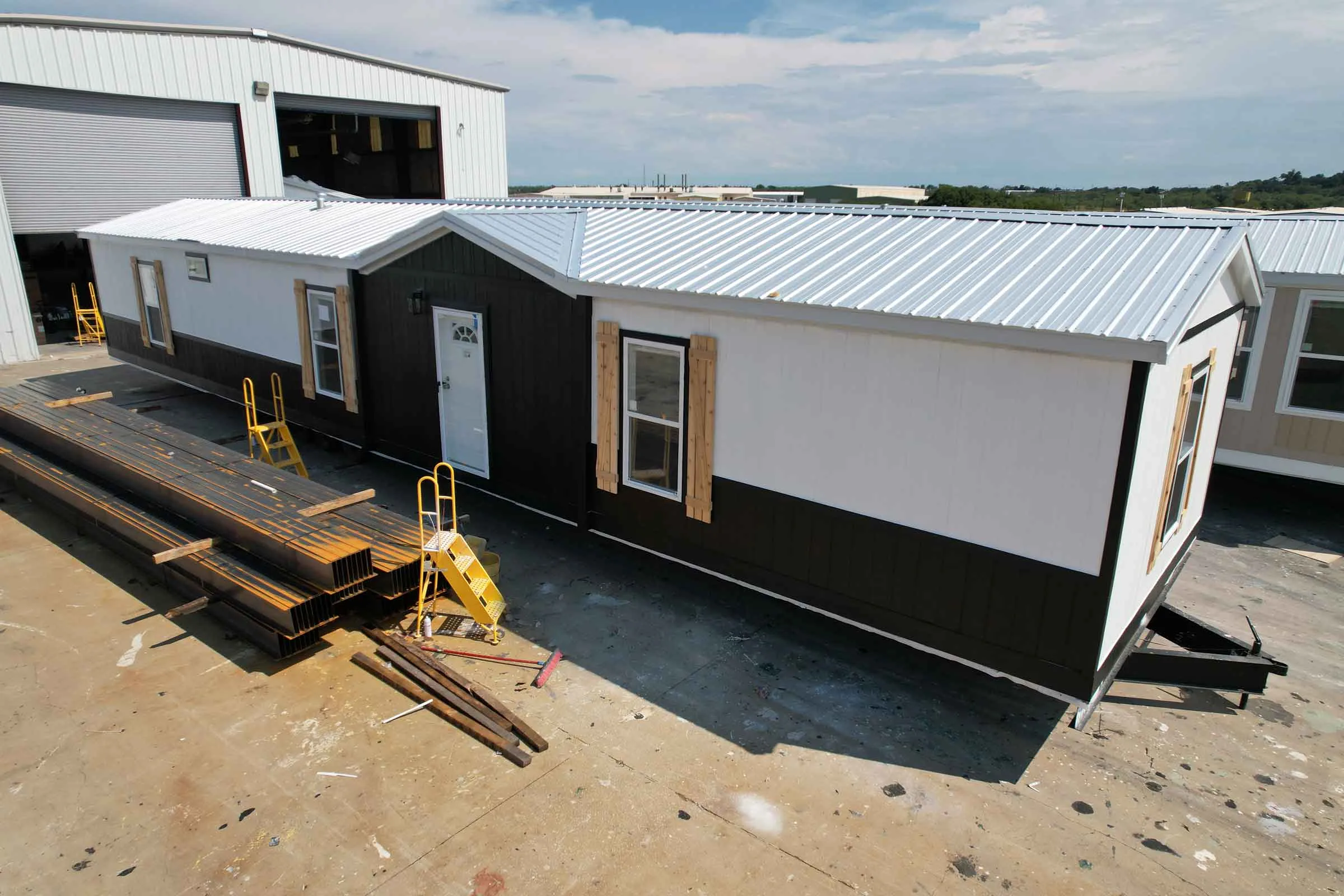
Singlewides
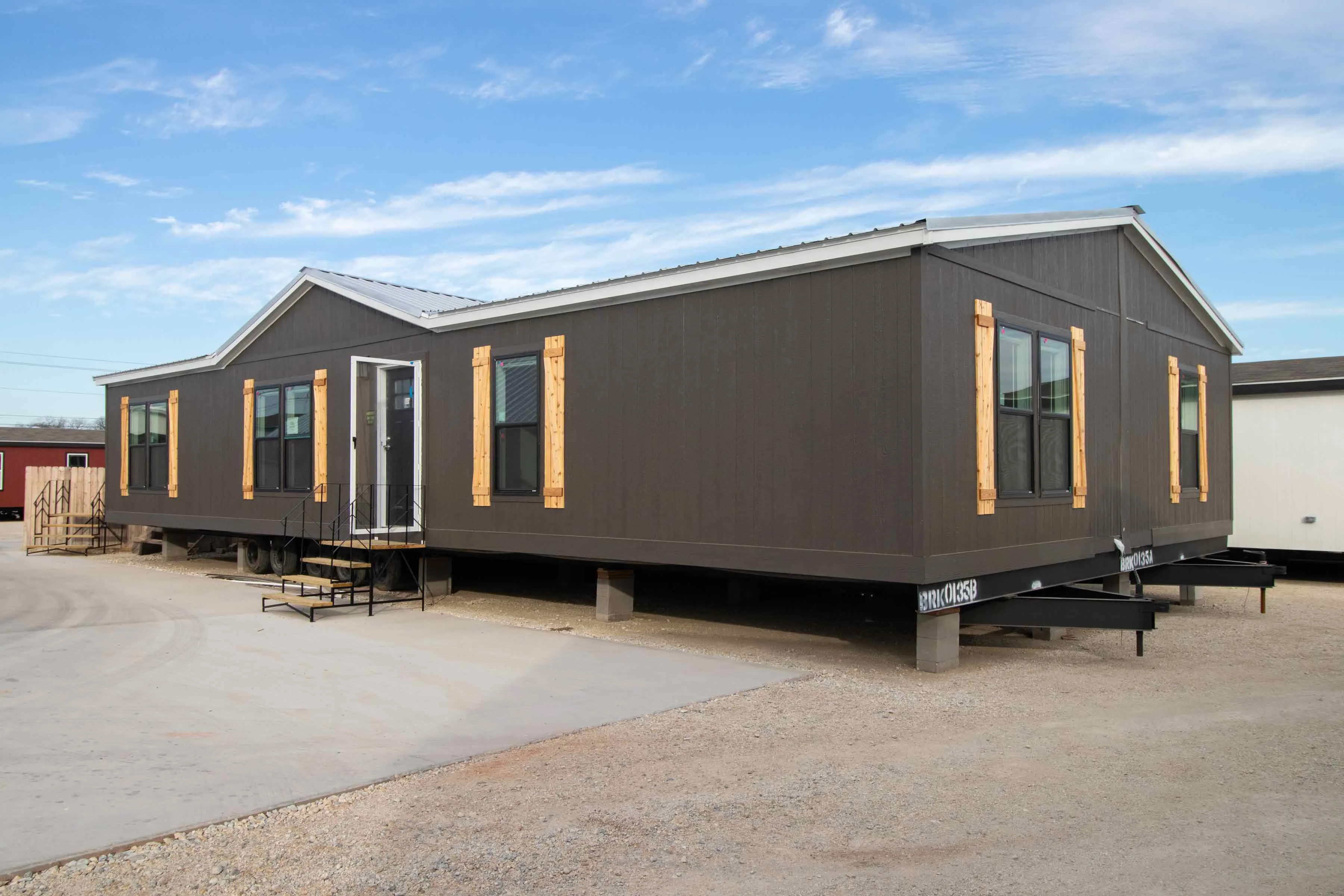
Doublewides
Marathon offers over 20 doublewide floorplans which provide spacious layouts and three, four, and five-bedroom options. Ranging in size from 1,203 SF to 2,280 SF, these models are perfect for growing families or those seeking extra room to live and entertain in comfort.
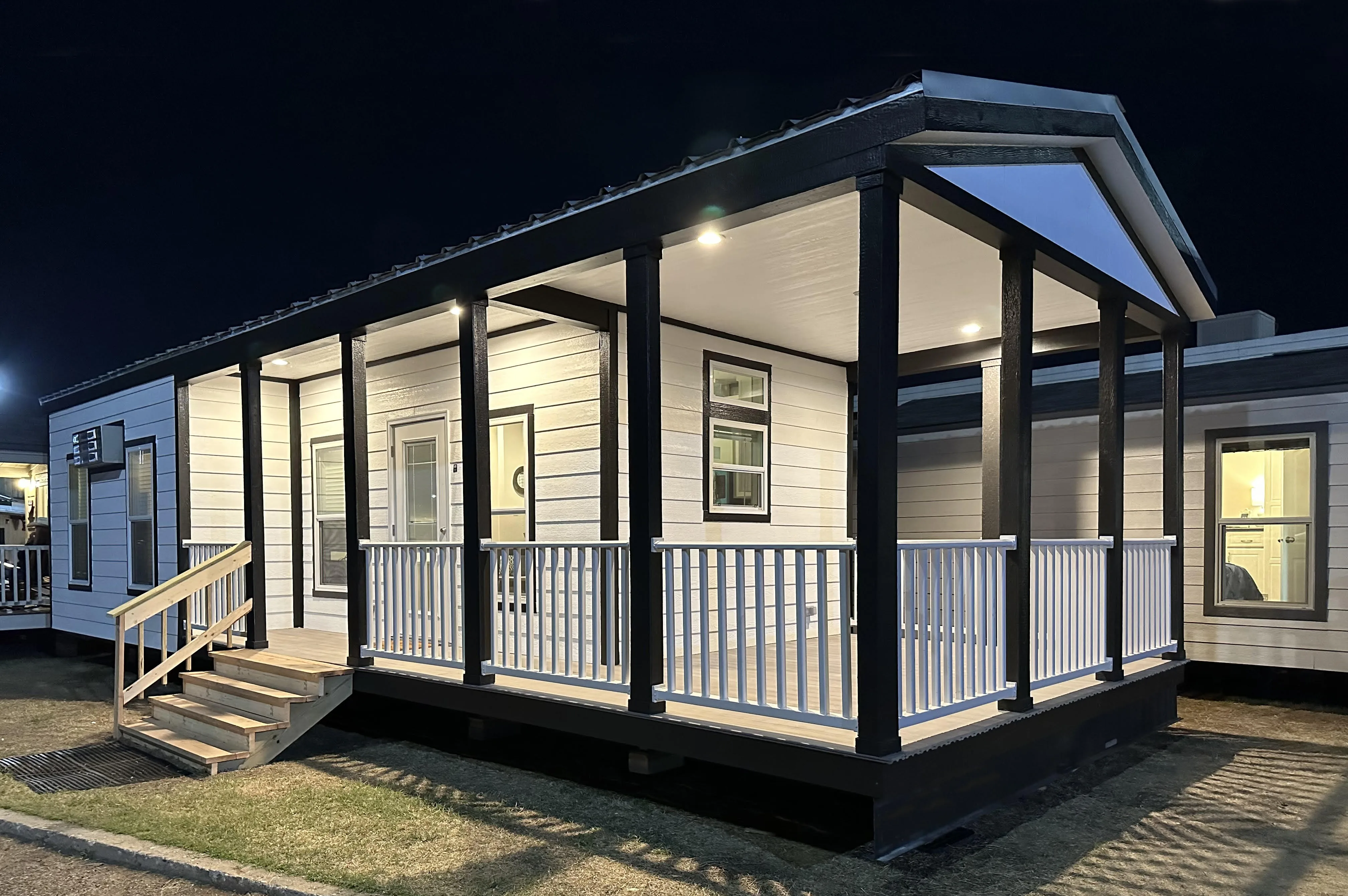
Park Model & Tiny Homes
Marathon’s park model and tiny homes offer efficient, thoughtfully designed living spaces perfect for weekend getaways, downsized living, or guest accommodations. Built with high-quality materials and smart layouts, these compact homes provide all the comfort and functionality of a traditional home in a smaller, more flexible footprint.
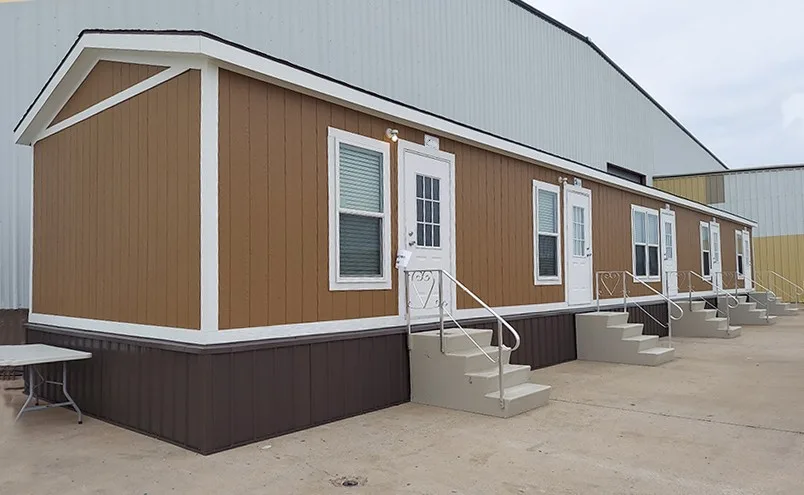
Workforce Housing
Marathon’s workforce housing solutions are designed to provide durable, comfortable, and cost-effective living spaces for employees in industries such as oil & gas, construction, and agriculture. Built for efficiency and functionality, these homes offer a reliable housing option that meets the demands of remote job sites and high-occupancy needs.
Floorplans
Explore our family of floorplans—crafted for comfort, built for the long run. Use the filters below to find the home that’s right for you.
Filter by Type
Filter by Beds
Filter by Baths
Filter by Width (ft)
Filter by Square Feet
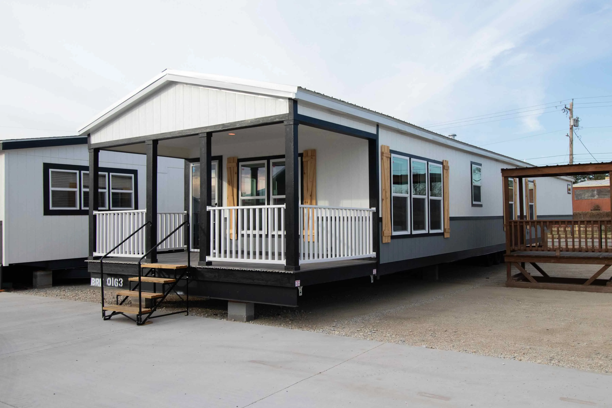
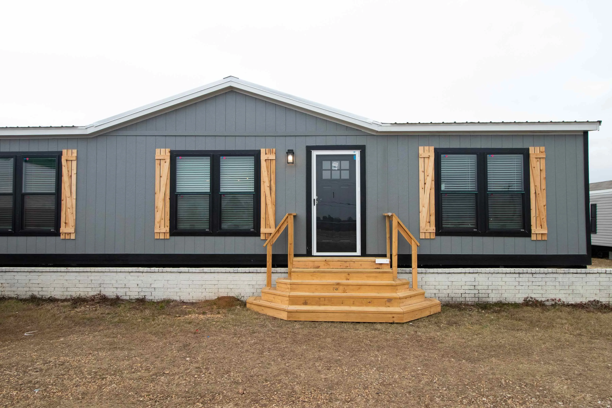
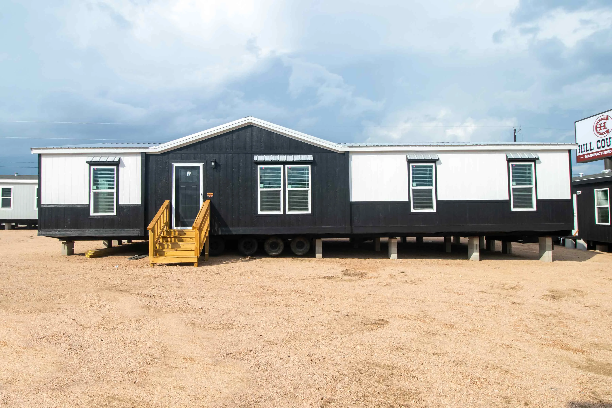
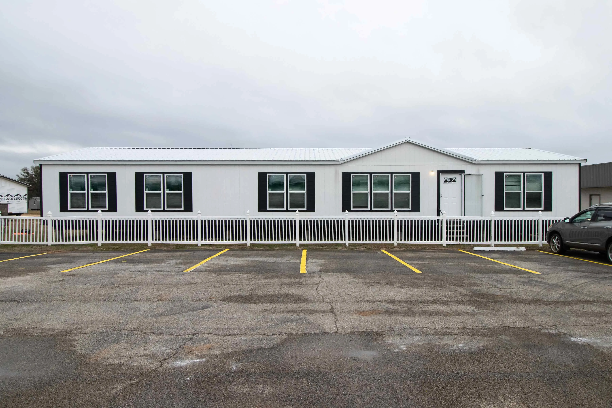
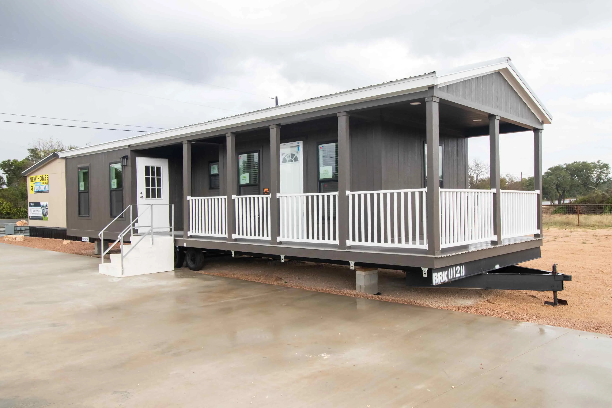
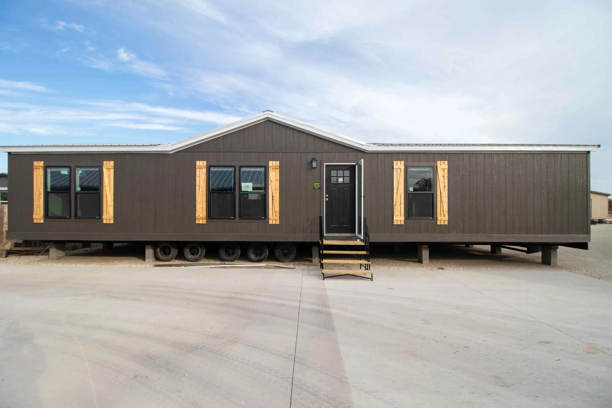
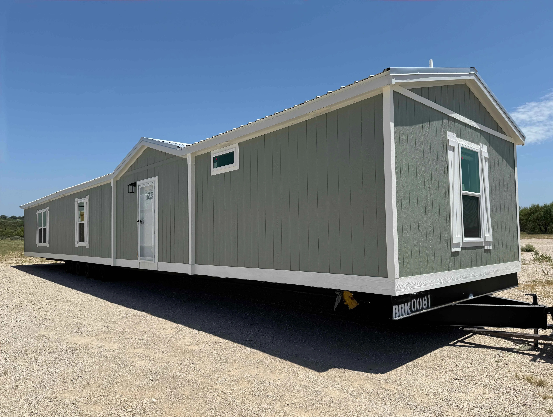
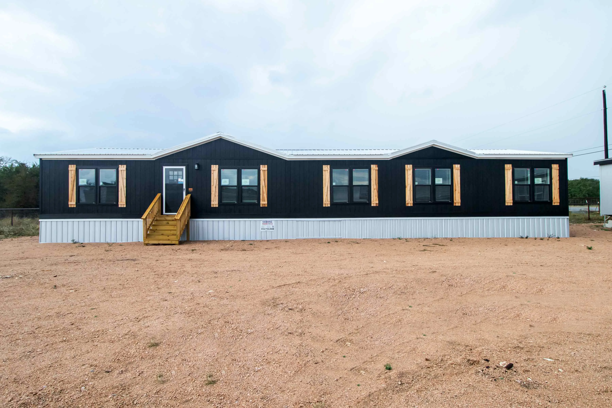
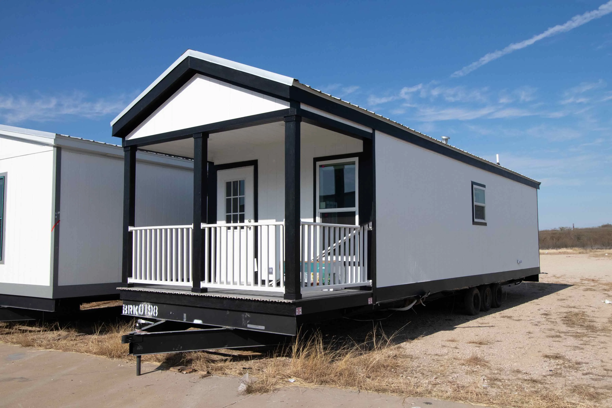
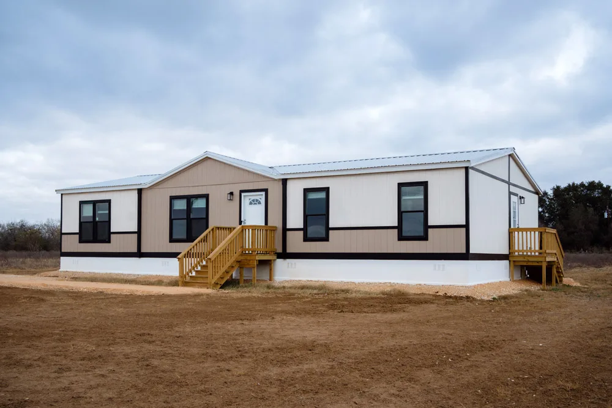
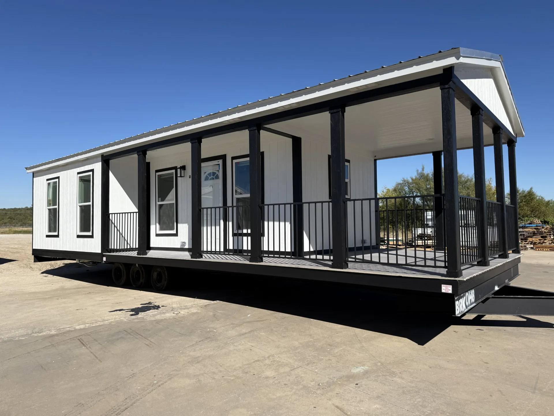
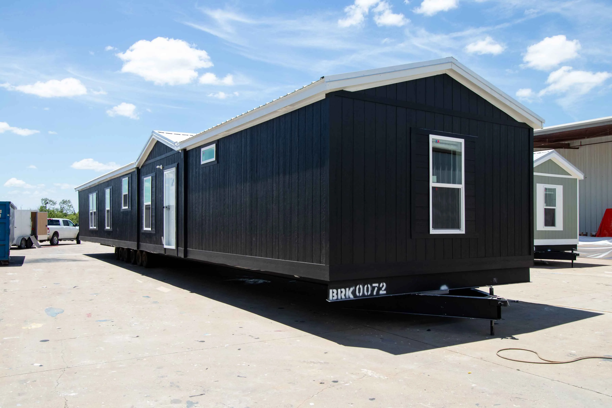
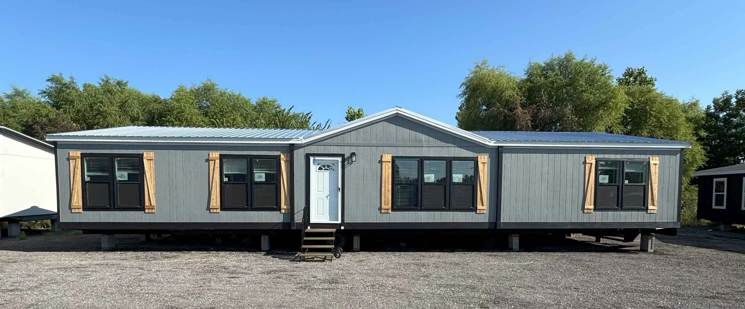

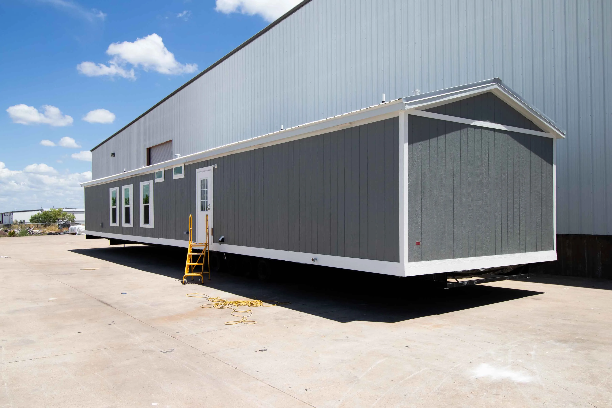
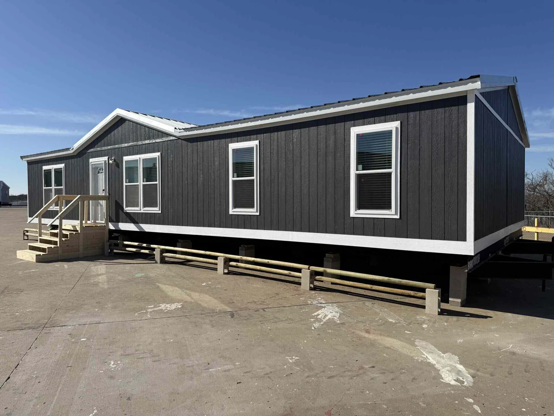






















View Gallery
Discover the perfect layout for your lifestyle with our diverse variety of floorplans.
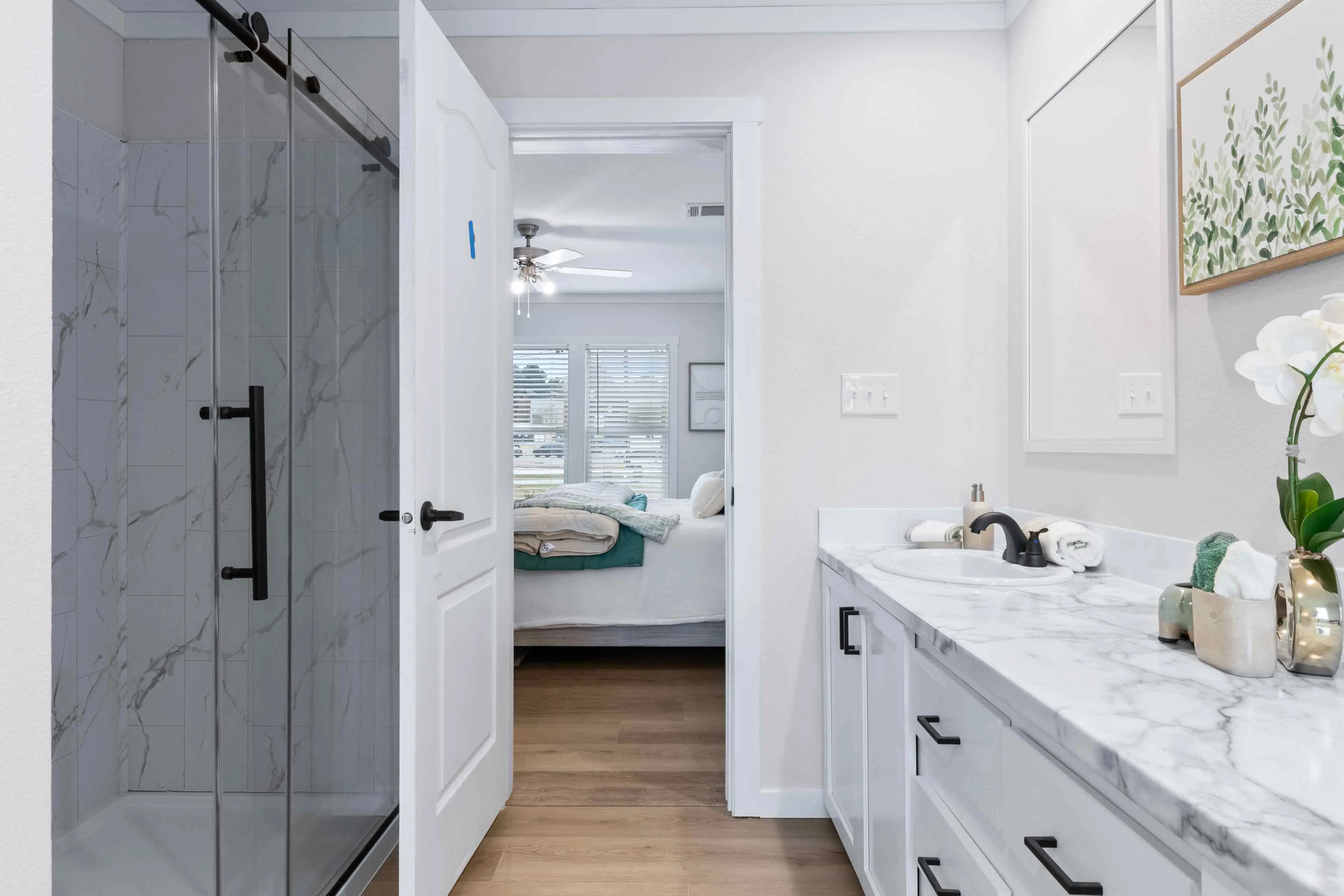

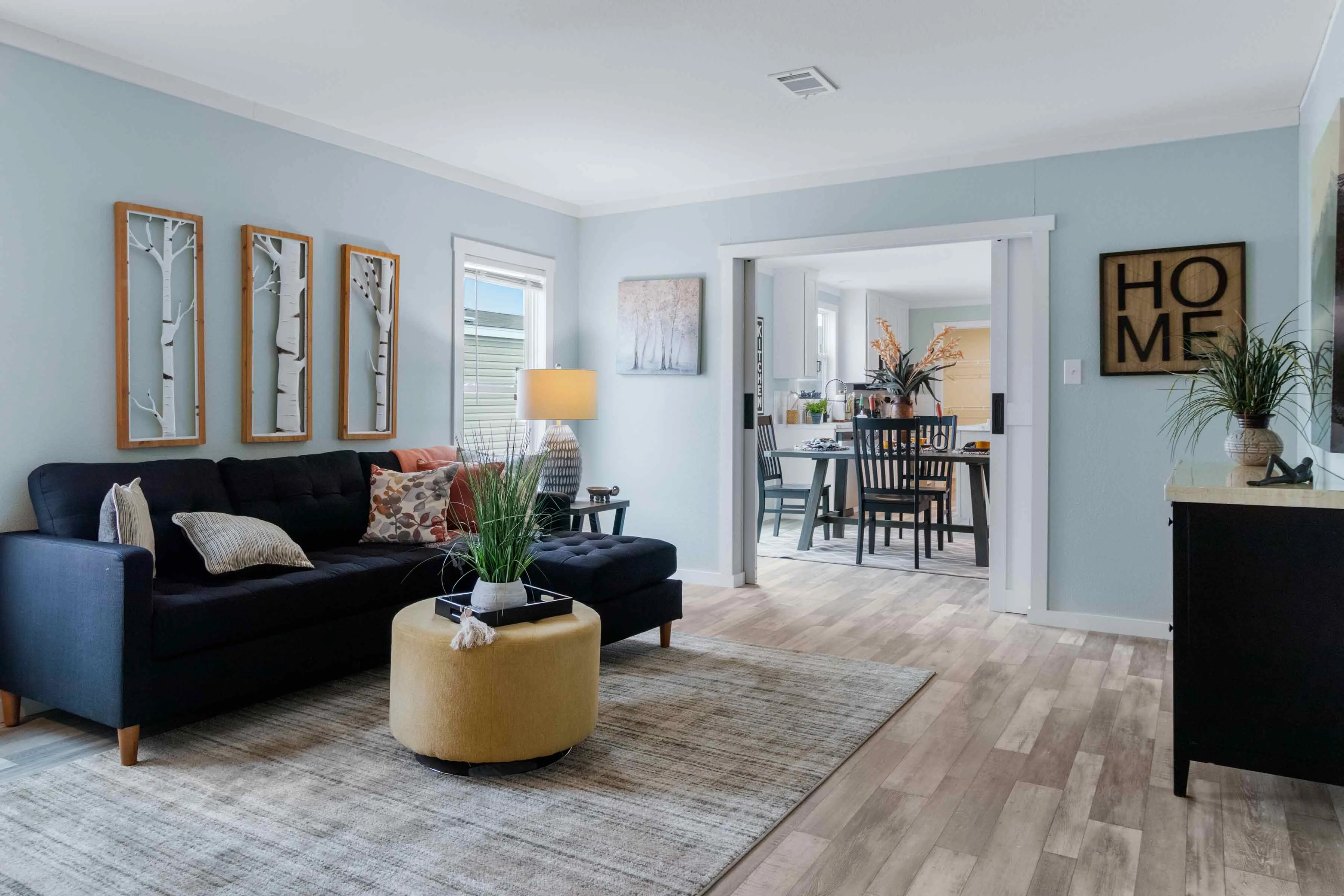
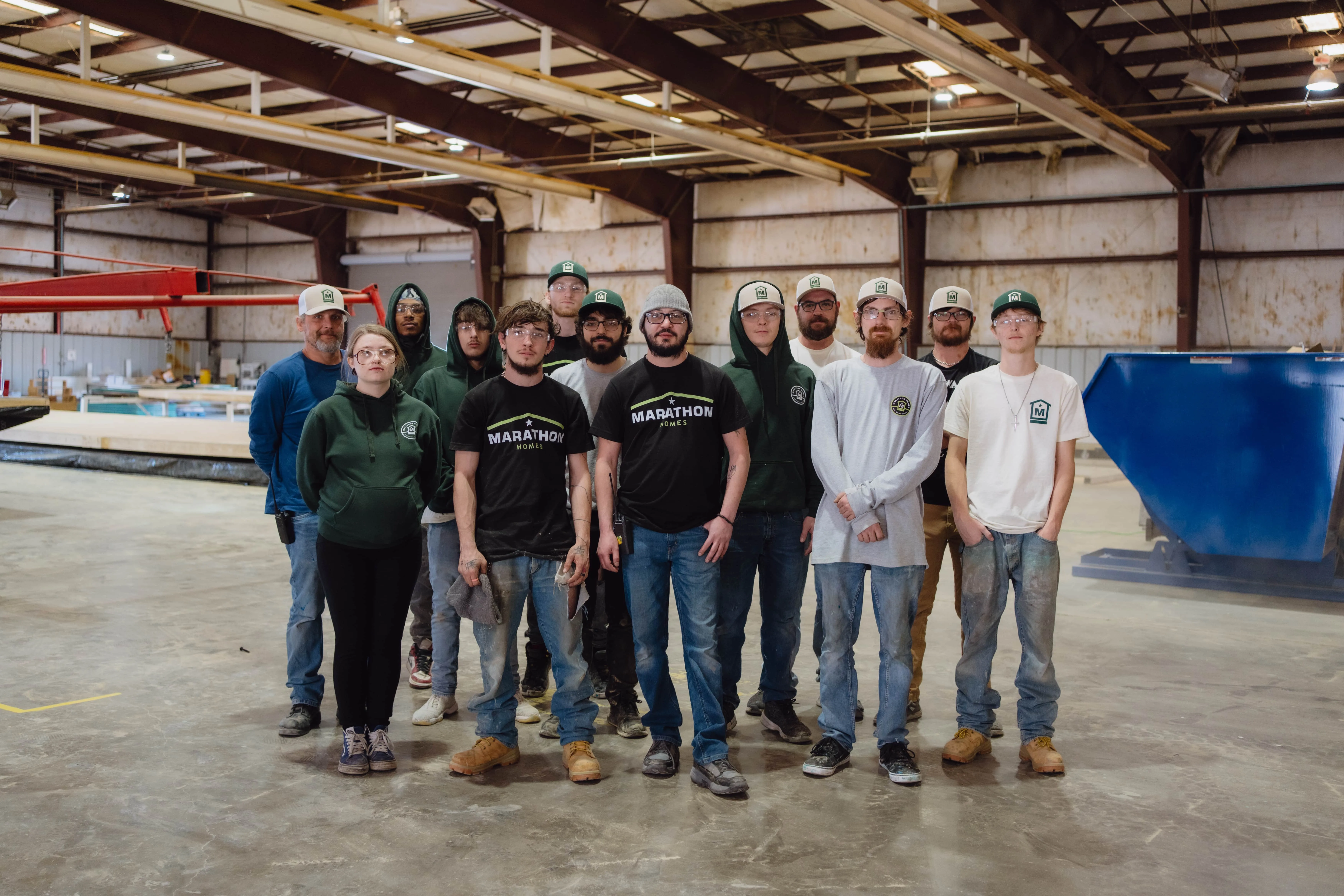
Ready to find your perfect home?
Contact us today and get started.